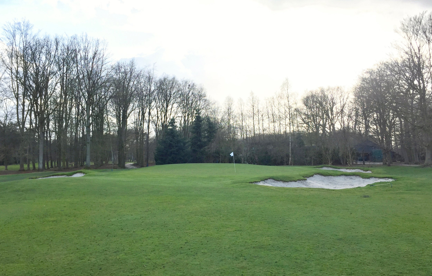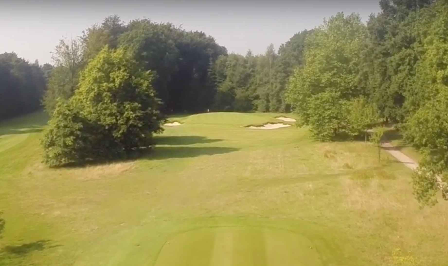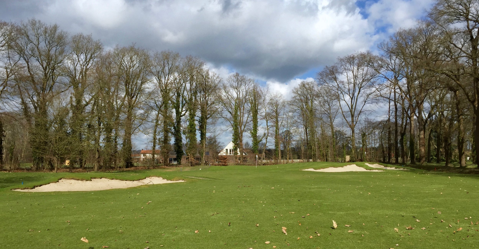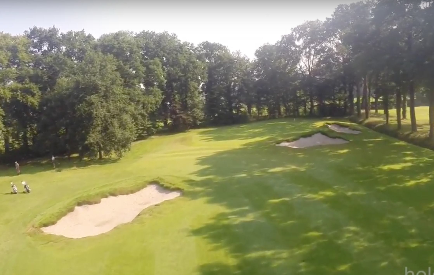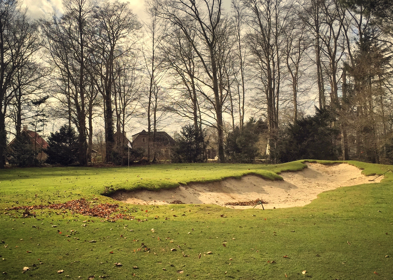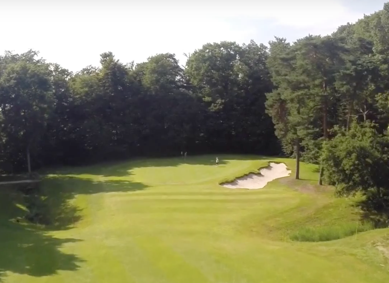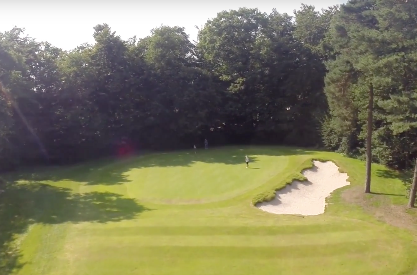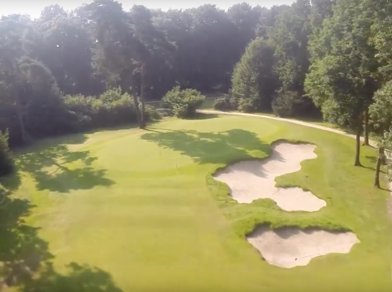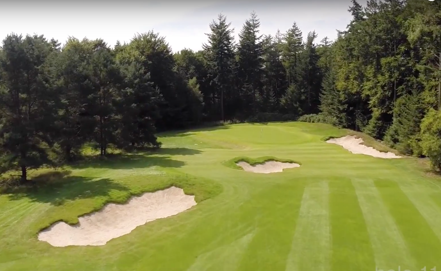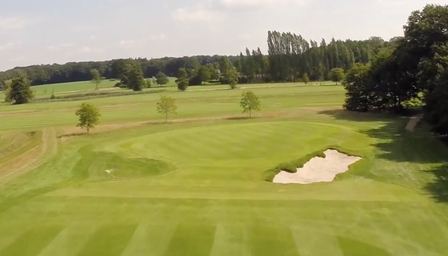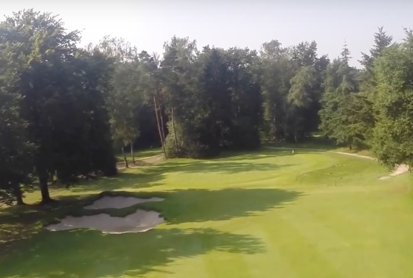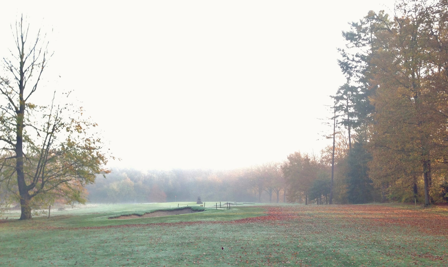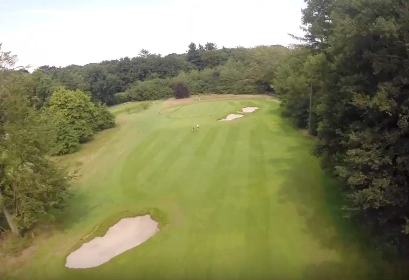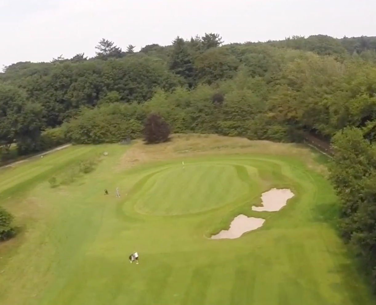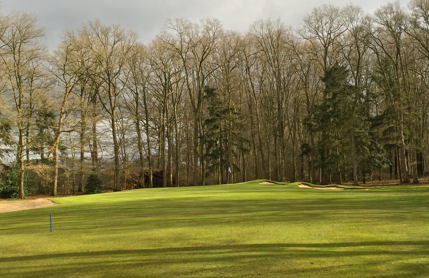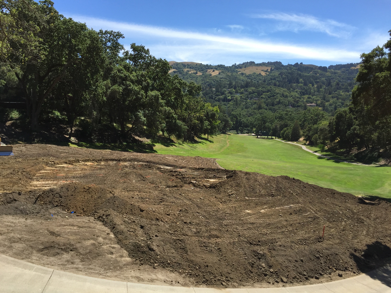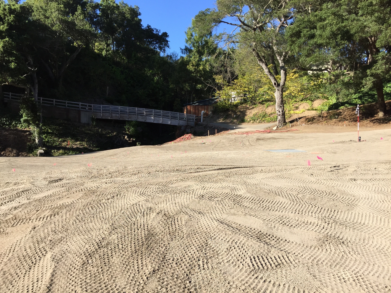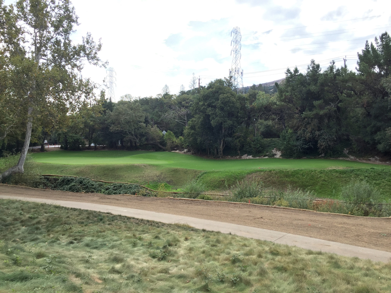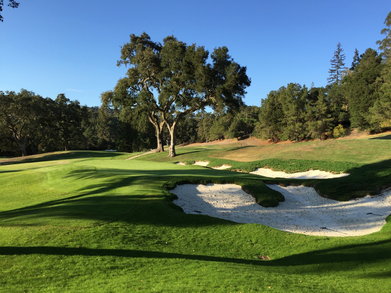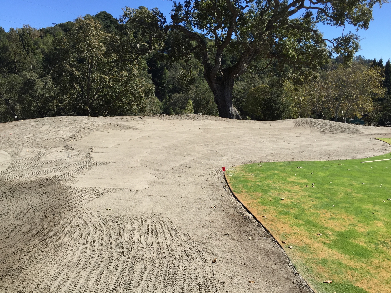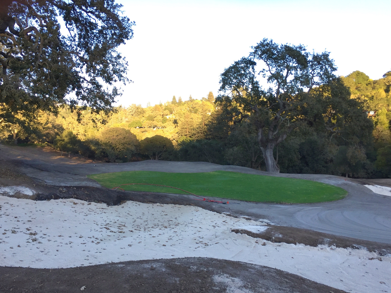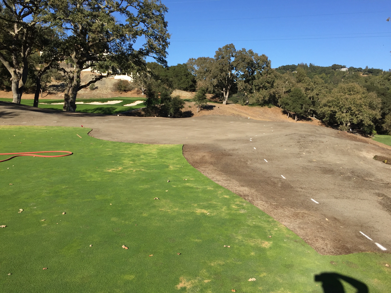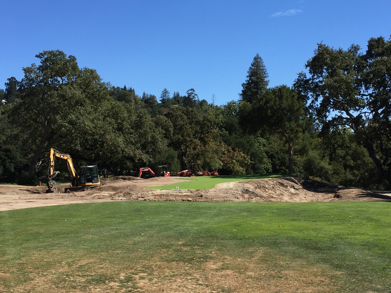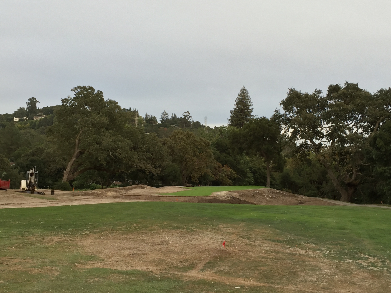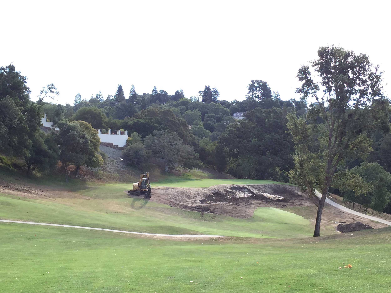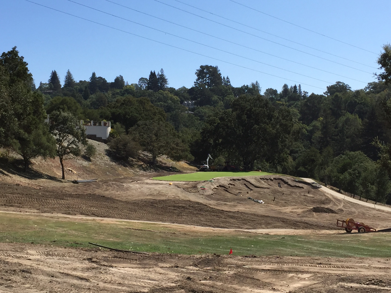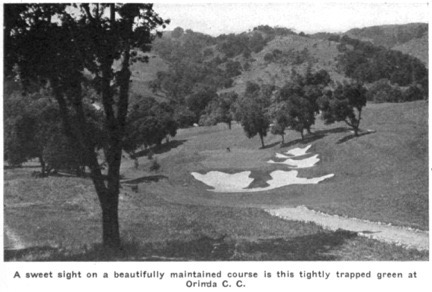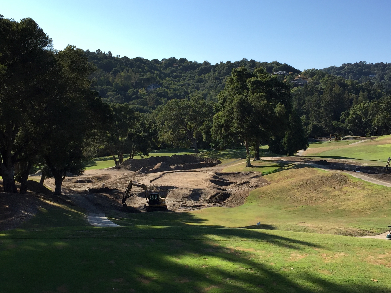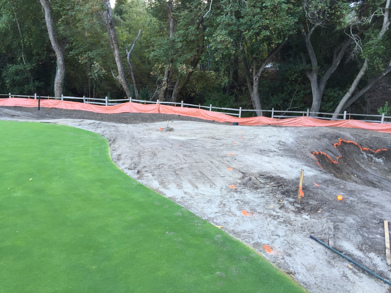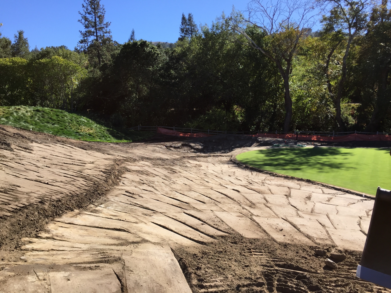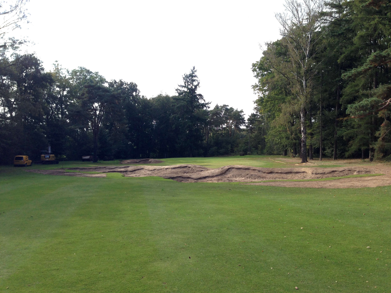The 9th hole bunkering at Sallandsche looks much different from above.
If you are like me at all, you like to check out the view of things above. For me, this is especially true of any golf course work I have done--bunkers in particular.
The golf club at Sallandsche, located in the east of the Netherlands and where local architect Frank Pont and I completed a bunker renovation 2 years ago, has added drone flyovers in its hole-by-hole section on its website (which you can find here, and, if you can read Dutch, navigate around for more). The direct youtube links can be found here, where other holes should automatically load or be found on the sidebar. They aren't HD quality, but they still give a good idea of the edge styling and overall form of the bunkers.
Below is a series of some of my favorite holes and bunkering as seen from above. Click on the youtube videos to play the loop and the galleries to see larger still images.
Hole 5
This medium-short par 3 has a visually pleasing set of imbalanced bunkering, but it also features the removal of "hold-up" mounding surrounding the back half section of the green, which is narrower, crowned and raised. It is a tough but fun hole location to take on, and it can be seen profiled against the dark shadowing in the earlier part of the video.
Hole 7
The 7th hole, seen in the images below, really gives a good idea of the offset of the bunkers. The hole is a short par 5, and the left bunker nicely guards the ideal angle into the right-to-left-sloped green.
Hole 8
The 8th hole features one of my favorite bunkers from the project--the long greenside bunker guarding the right side. The true length and size of the bunker is not necessarily that apparent on the ground, but as the drone gets closer to it, that length starts to show itself.
Hole 9
The 9th hole is a medium long par 3 and one of the nicer settings on the property after Frank and the club took on heather restoration and tree removal. We needed bunkering that fit the scale and scene of the hole, and decided on a big one. An irrigation line, however, ran through the area that was laid out. Instead of using time and resources to move the line, we decided just to split the bunker in two, which turned out to be a blessing in making the arrangement look much more dynamic. After visiting the Melbourne Sand Belt a year prior and studying Alex Russell's brilliant bunkering, I learned how to better profile capes, bays, and separate bunkers against each other and create a unique 3-dimensional feel. In this case, the pair below actually looks like 3 bunkers of varying sizes instead of 2. The video from above though shows that they certainly are not a set of 3. Take a look:
The 9th hole from the ground. Note the flag you see is a winter hole in the approach area; the green is behind and left of the bunkers.
Hole 11
The 11th hole is similar to the 7th in that they are both par 5s and both have an angled bunker arrangement up near the green. The 11th is different though in that the pair of bunkers is out at in the approach instead of at the green. The pair looks like it is very close together (which is intentional and achieved in the field), but in actuality there is some spacing between them, which the drone footage shows.
The first two bunkers near the 11th green relate strongly to each other and appear to be "stacked."
Here you can actually see there is a decent amount of space between the two bunkers as well as see how the overall set is placed on an angle.
Hole 12
The 12th hole has two outside bunkers guarding the ideal angle into the green, which is guarded by a greenside bunker on the right. These were created on perhaps the flattest hole on the course, but they turned out nicely, especially the one at the green.
Hole 13
The greenside bunker on 13 is another favorite. On the ground it has many different looks as you move around it. From the air, is has a sort of reverse 'S' shape, which is what helps it look different from opposing angles on the ground.
Hole 17
The 17th is one of the original holes on the golf course and the place where we started the project. The cross bunkers in the fairway are profiled low against the subtle ground, keeping view of the green and the greenside bunker. From the air, they take on a bit of a different look.
The Best of the Rest...
Here are a few other ground level/drone comparison images that I liked. It's amazing how simple something can look in the air (see the first bunker on the 4th hole fairway, which looks like a potato from above) but look much more interesting on the ground, or vice-versa. This is why you can't just design in plan view--you have to shape and figure it out in the field.
Click on the gallery below to check out some different comparisons. The ground level photos precede the drone captures.


